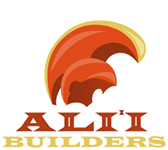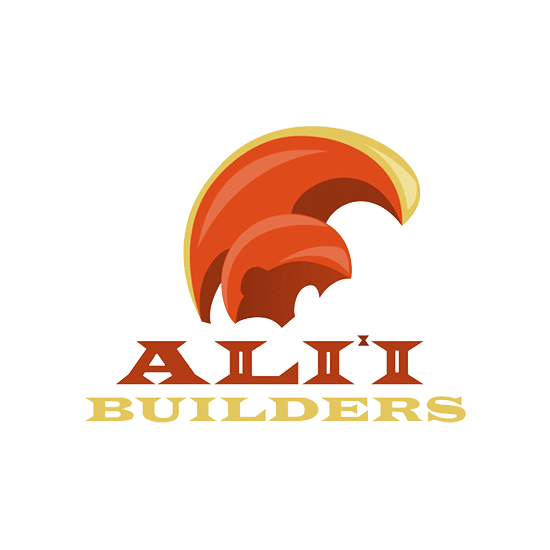

OUR WORK
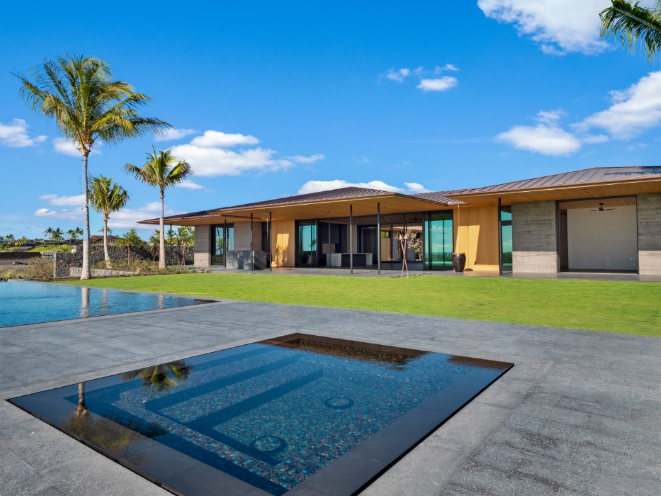
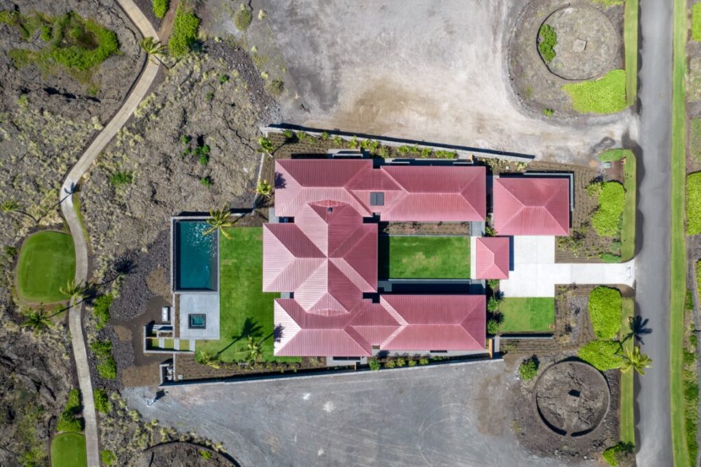
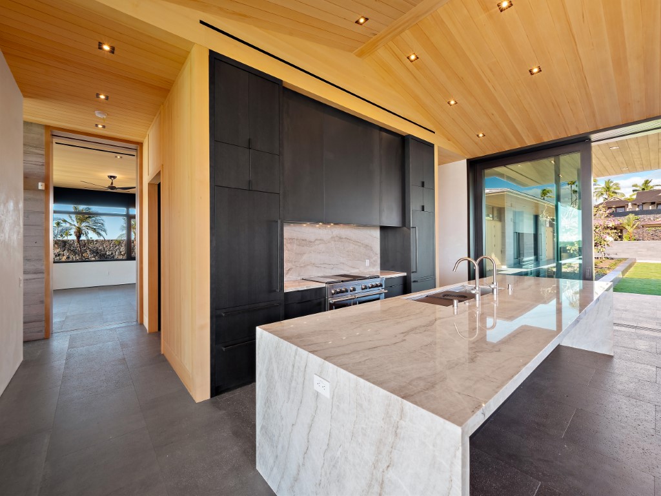
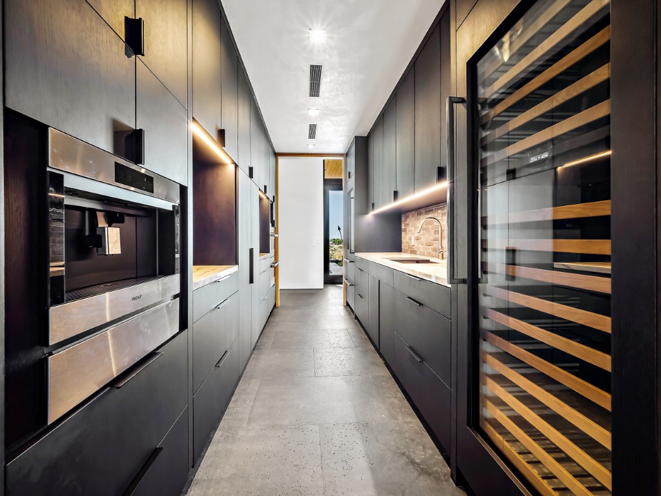
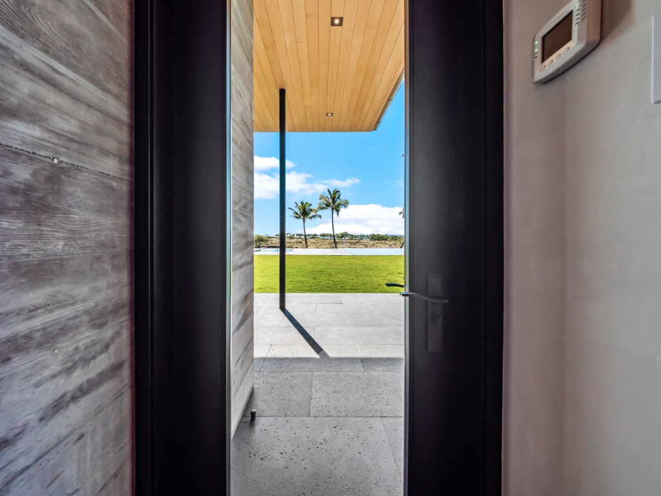
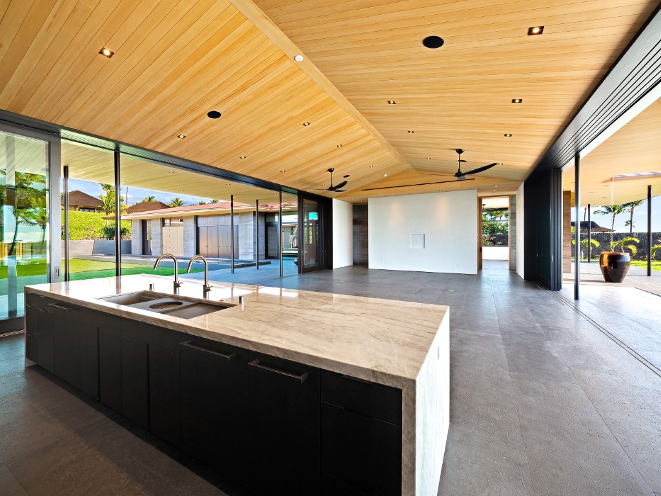
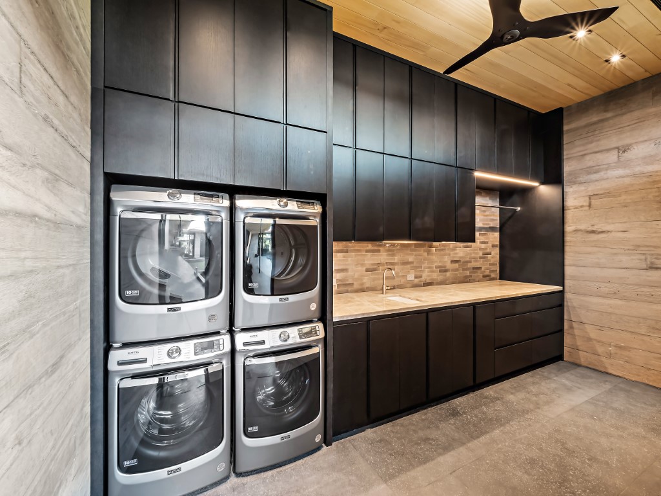
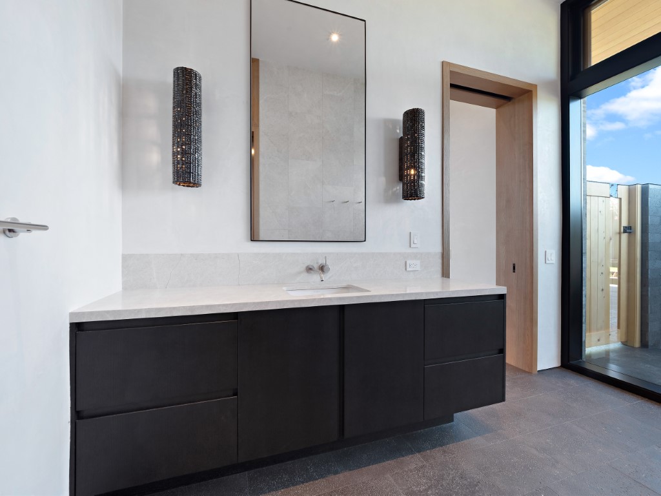
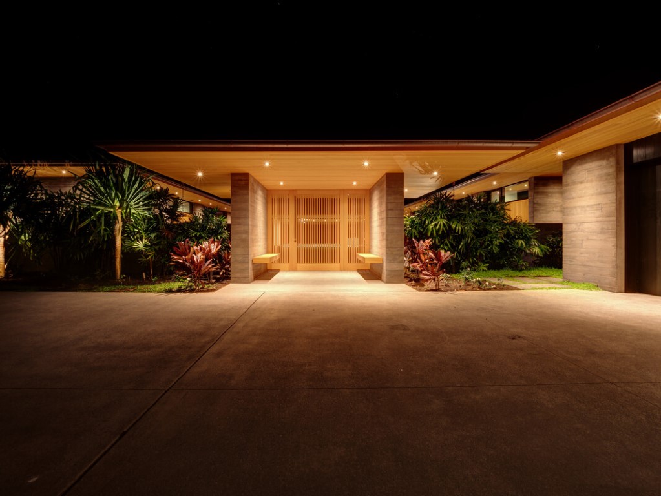
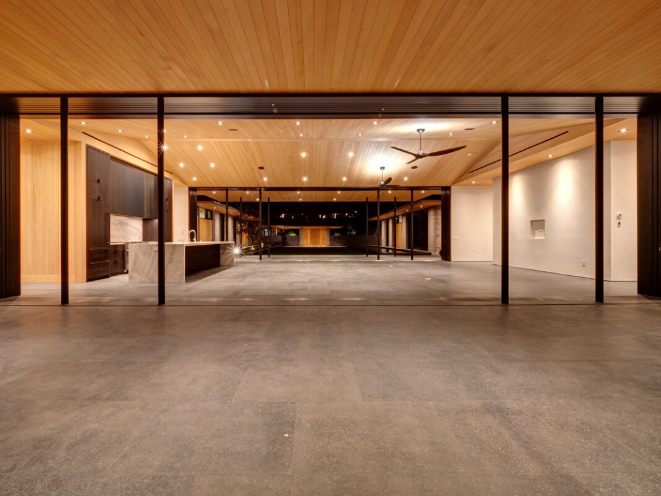
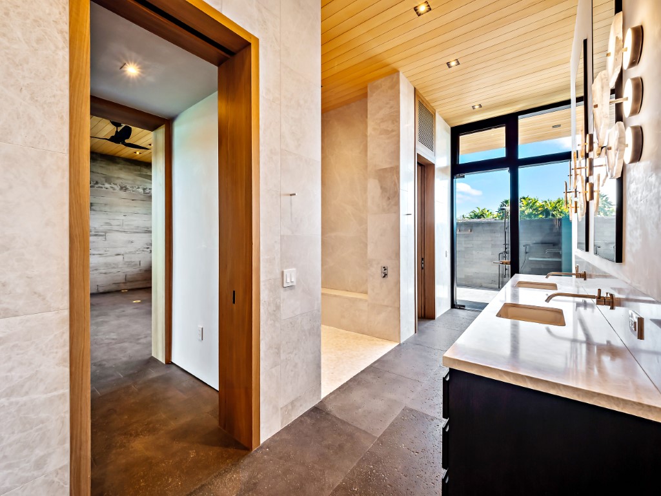
Kohanaiki Estate 27
Kailua Kona, HI
At 6,670-square-feet of concrete board formed structure invites luxurious interior living space, this home was designed for entertaining with five bedrooms plus two additional flex spaces for creative minds. Both primary suites look out over the Kona coastline and sliding pocket doors disappear to extend the great room onto the 1,280-square-foot lānai with outdoor dining and seating. An infinity-edge pool and spa with a sun deck welcomes long summer days and warm winter evenings. A fire pit with built-in seating extends mesmerizing sunsets into unforgettable nights made for storytelling and s’mores under the stars.
Custom Home
Kohanaiki, HI
Lot 27
Another fine custom home built by Ali’i Builders. In Kohanaiki on lot 27, this 12,500 square foot modern design is spectacular! Completed in December 2023 on time and on budget! Light colored wood contrasting with dark stone give the home a beautiful modern look.
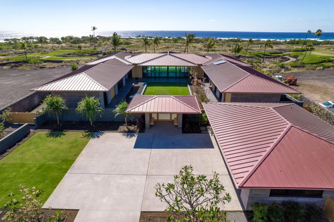
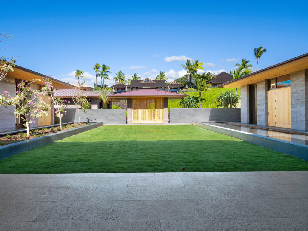
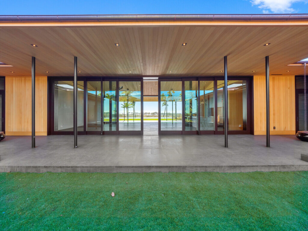
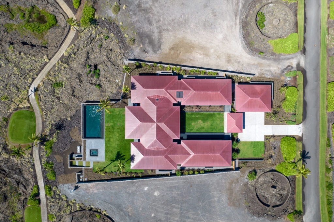
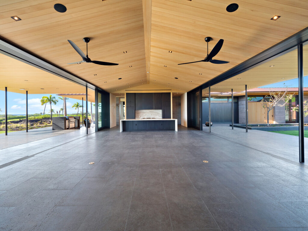
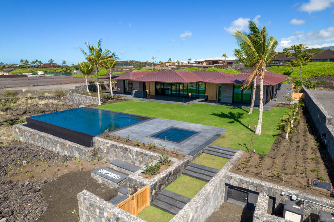
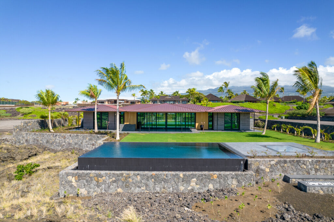
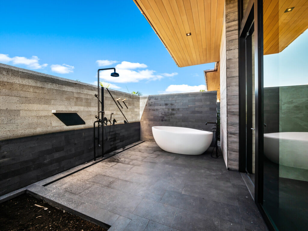
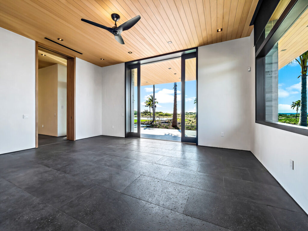
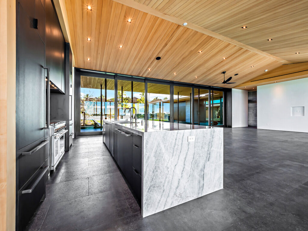
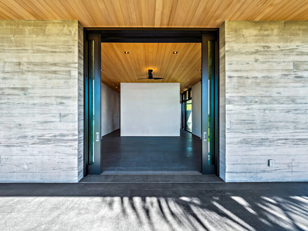
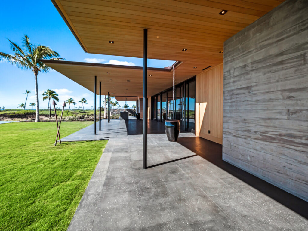
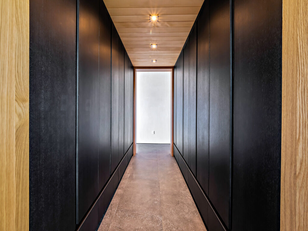
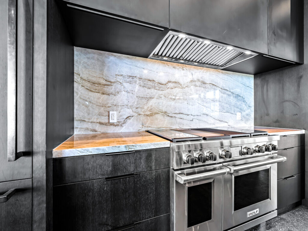
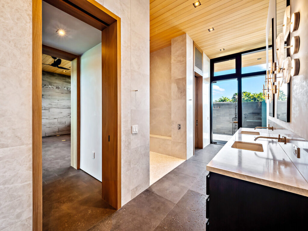
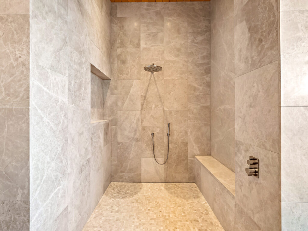
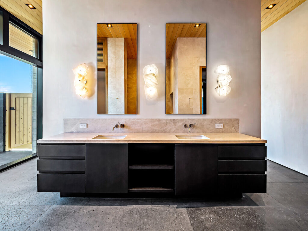
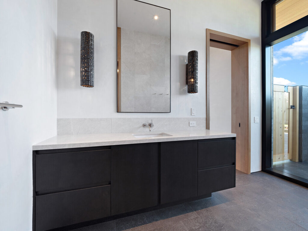
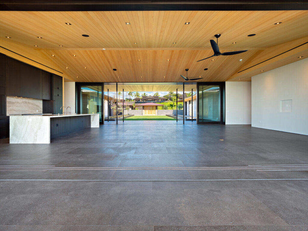
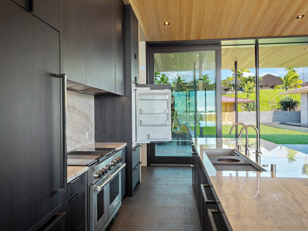
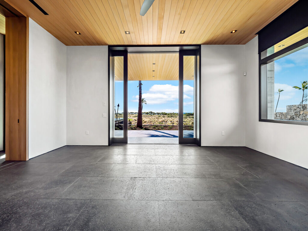
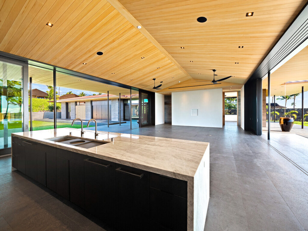
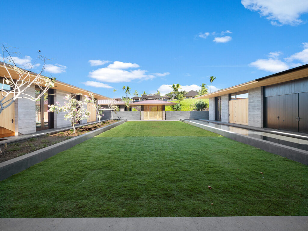
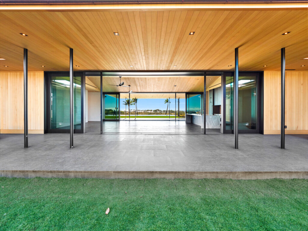
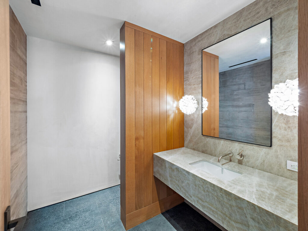
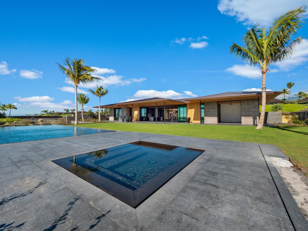
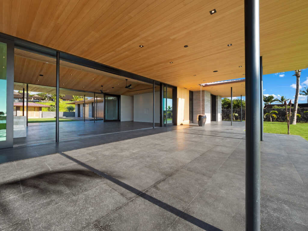
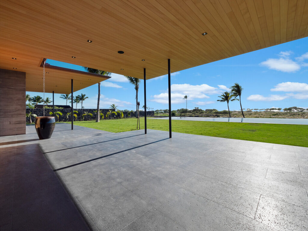
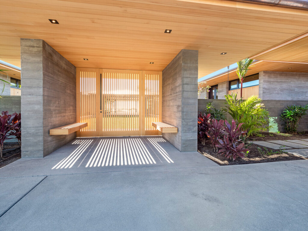
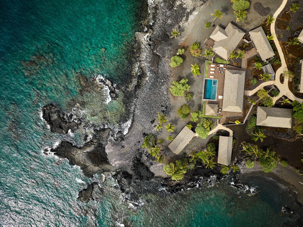
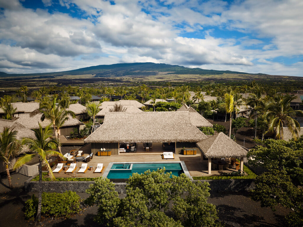
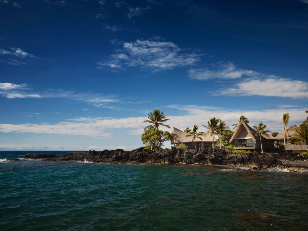
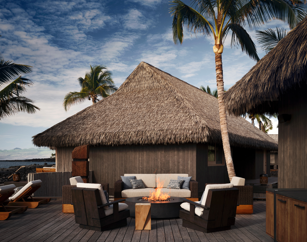
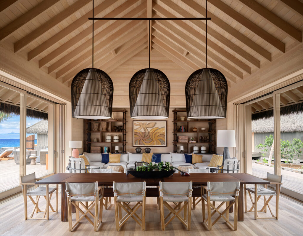
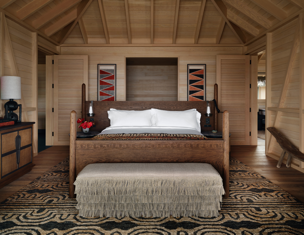
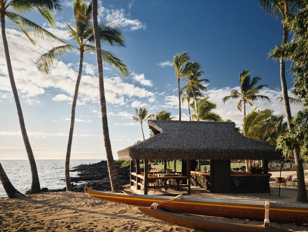
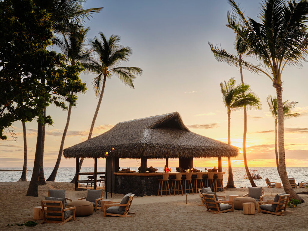
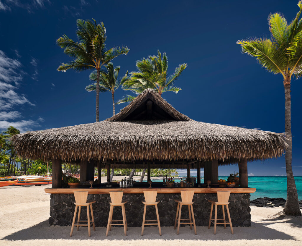
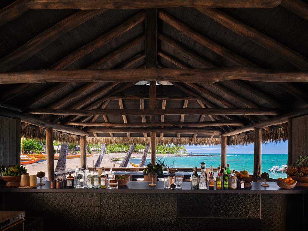
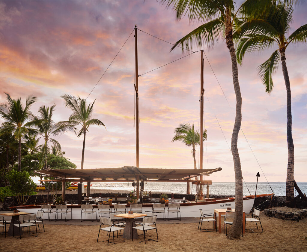
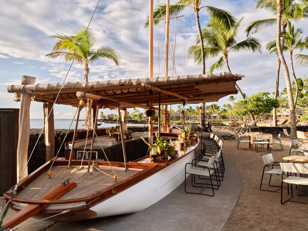
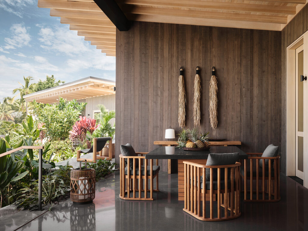
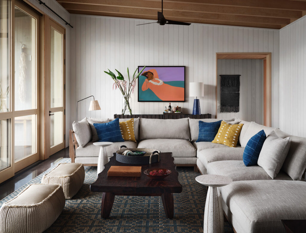
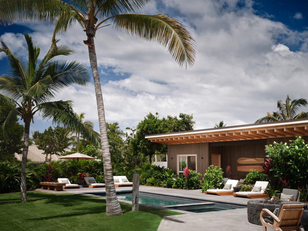
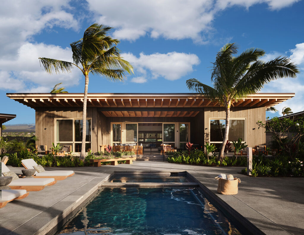
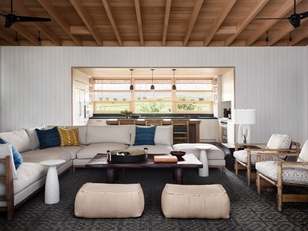
Kona Village Resort
Kailua-Kona, HI
83 Acre Resort
A landmark resort with 150 keys on the west coast of the Big Island of Hawaii. This hotel is the first to achieve a Leed Gold certification in the state of Hawaii. Ali’i Builders first constructed the prototype units alongside the architects and developer to establish the design and materials for the rest of the 200+ structure resort. Ali’i Builders was general contractor for the coastline units, luxury suites, and historic bars.
Kūkiʻo Residence #1
Kailua-Kona, HI
10,500 square feet
Architect: Bing Hu
With a courtyard in the center and featuring a great room and a grand lanai, it has breathtaking views. The house has two master bedrooms, two 1-bedroom suites, four guest rooms, a home theater, and two 2-car garages. Every room includes an outdoor shower, and a spectacular infinity pool and spa with a cold plunge overlooks the Pacific Ocean. It also boasts travertine floors, mahogany doors, windows, and trim, and Brazilian granite counters. The copper wrapped eaves are a stunning feature of this epic custom home.
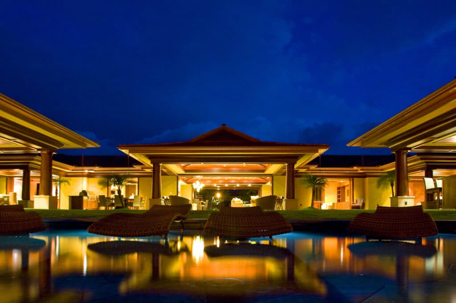
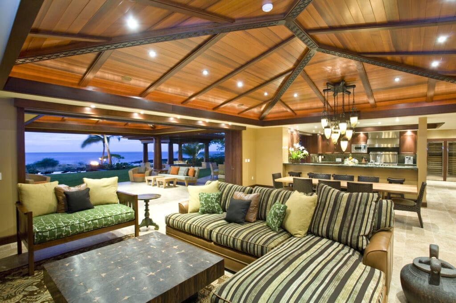
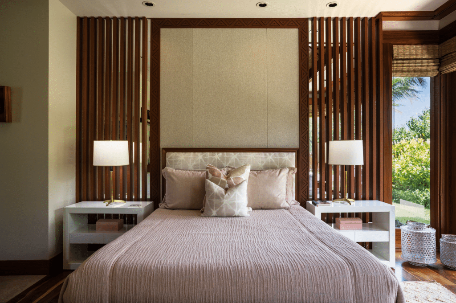
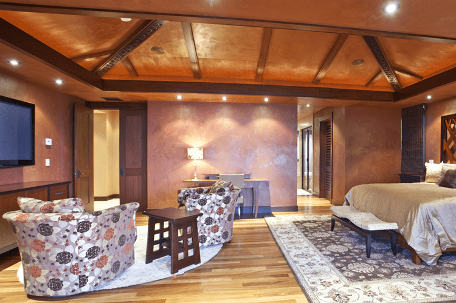
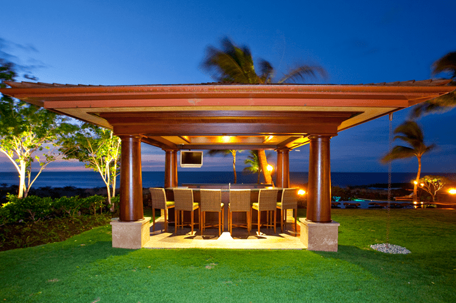
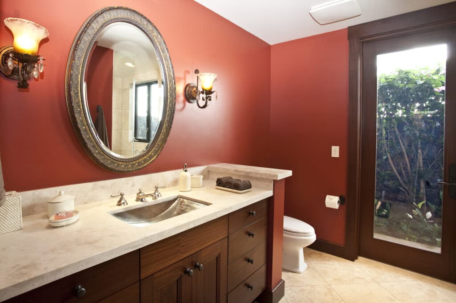
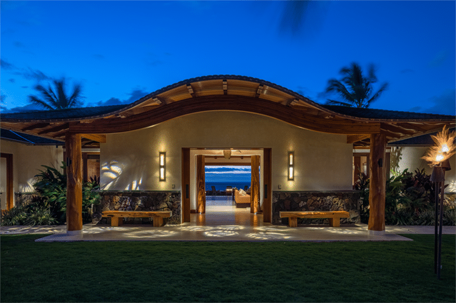
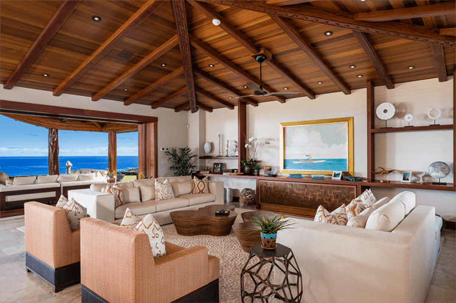
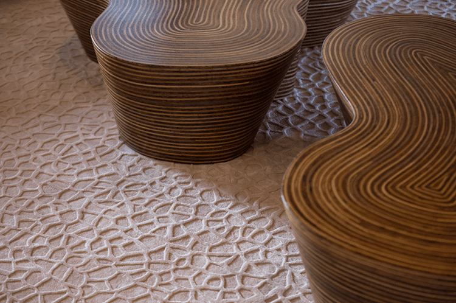
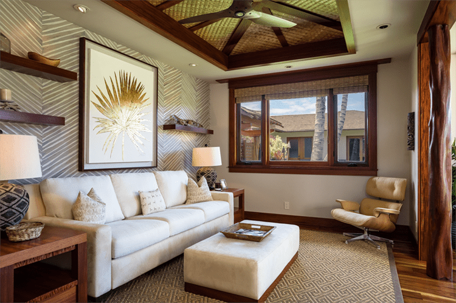
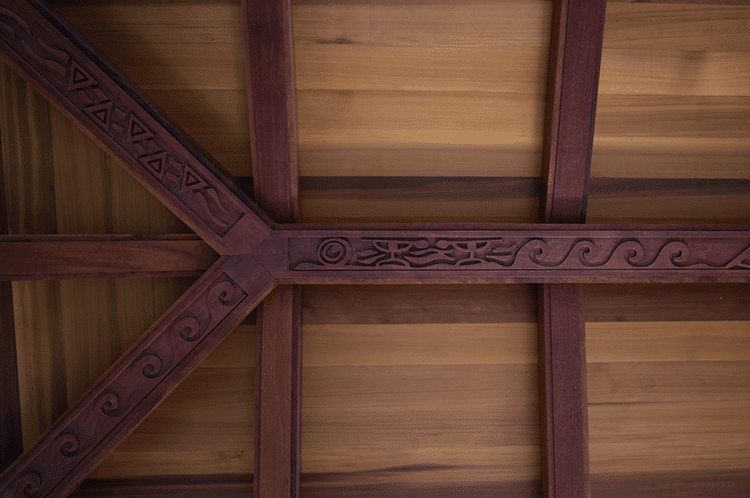
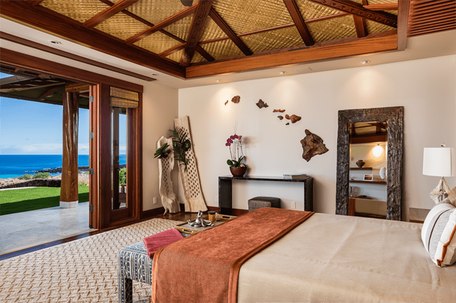
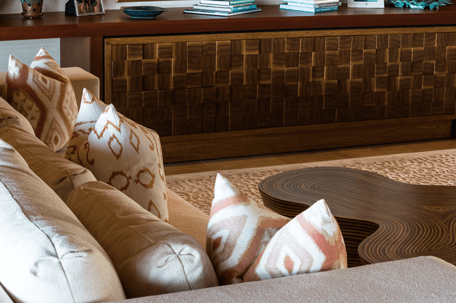
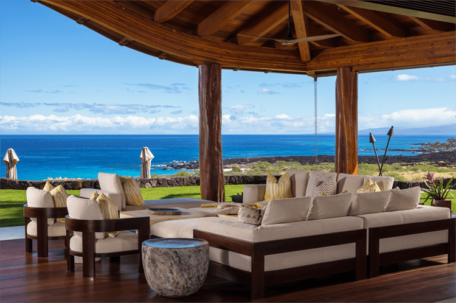
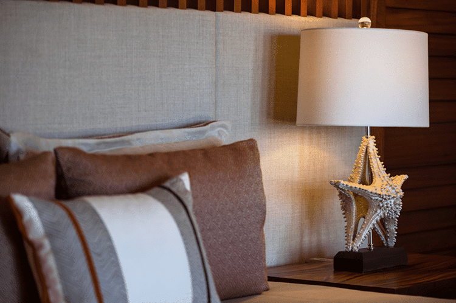
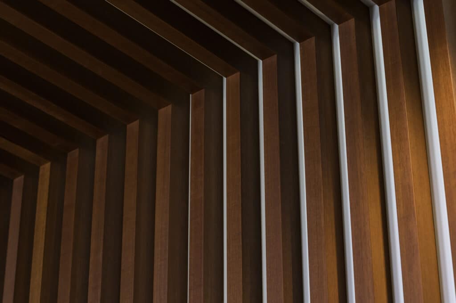
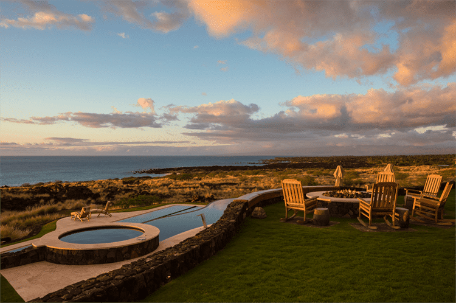
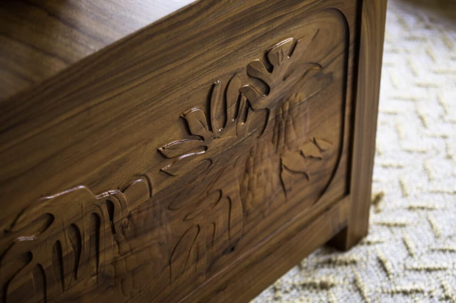
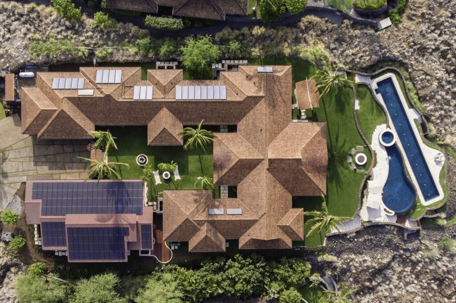
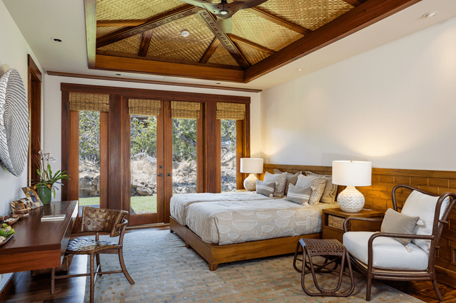
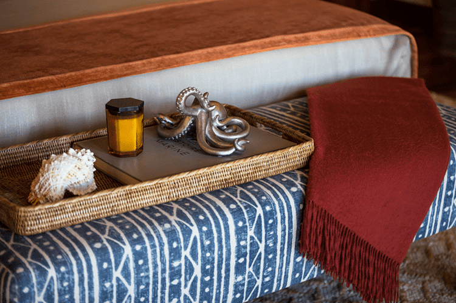
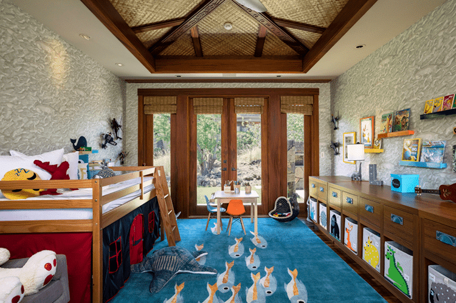
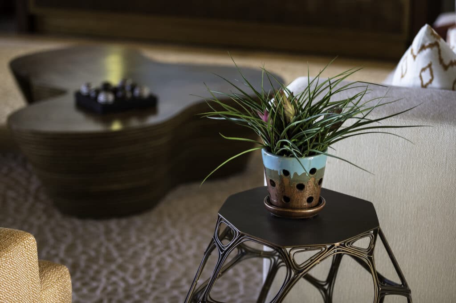
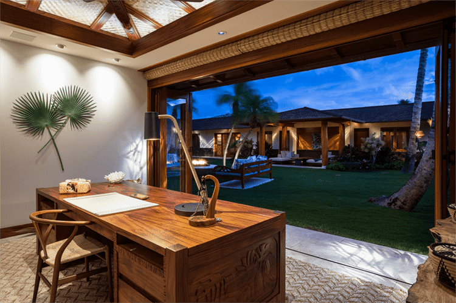
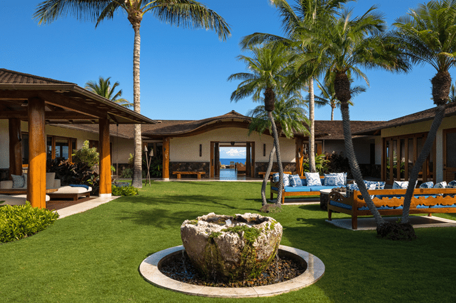
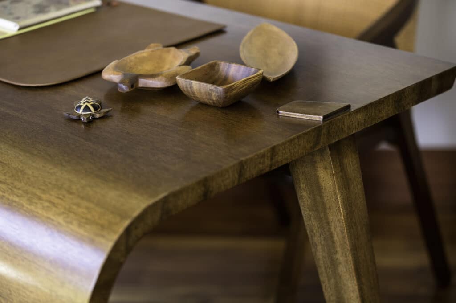
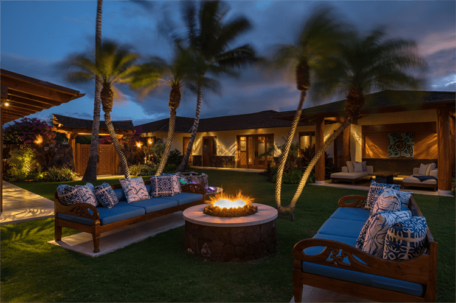
Kūkiʻo Residence #2
Kailua-Kona, HI
14,500 square feet
Architect: Bing Hu
This custom Hawaiian style home has two master bedrooms with adjoining offices, two 1-bedroom suites, a nanny’s quarter, another two bedrooms and an office. In addition, it has a lap pool, a separate family/play pool with spa, gym, steam room, cold plunge, theater room, and a massage room. It also has its own private well capable of creating potable water using a reverse osmosis filtration system.
CanoeHouse at Mauna Lani Resort
Kohala Coast, Big Island, HI
6,000 sq. ft.
Architect: RIM Architects
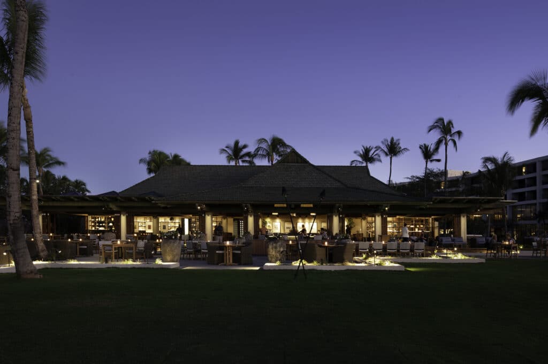
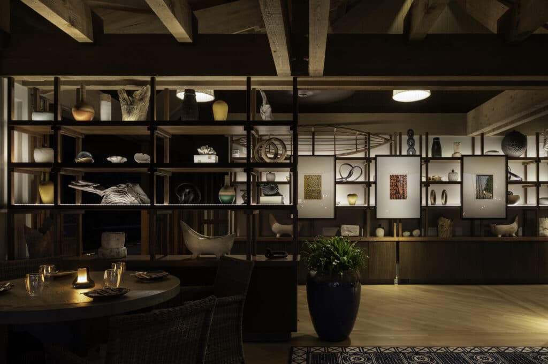
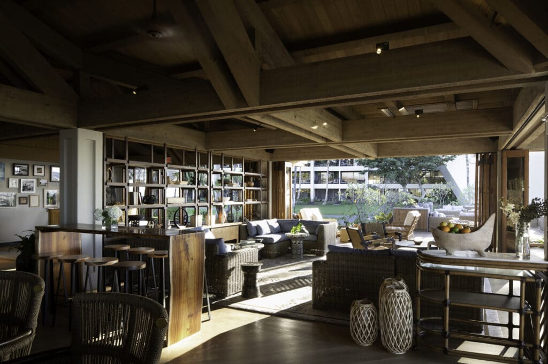
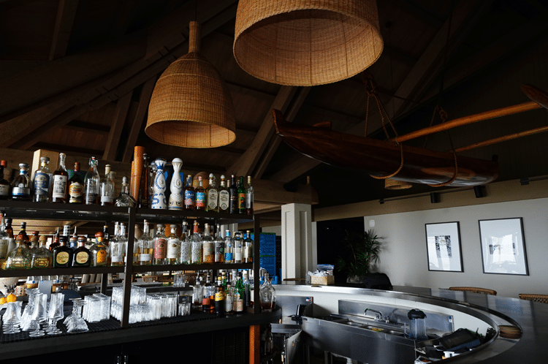
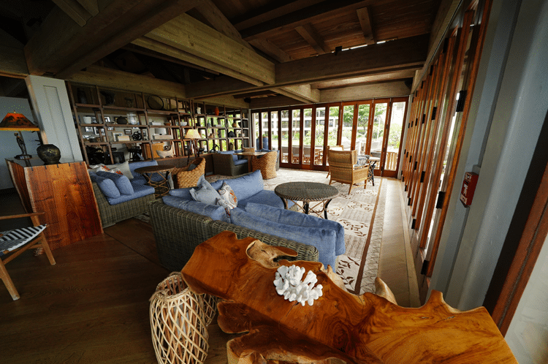
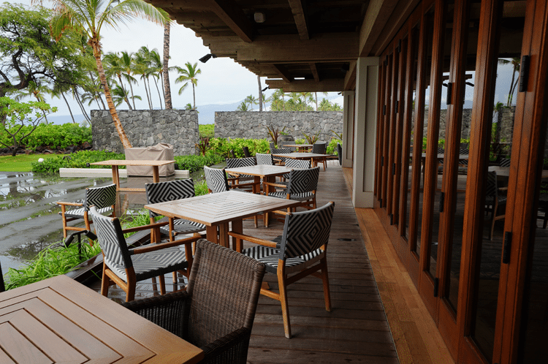
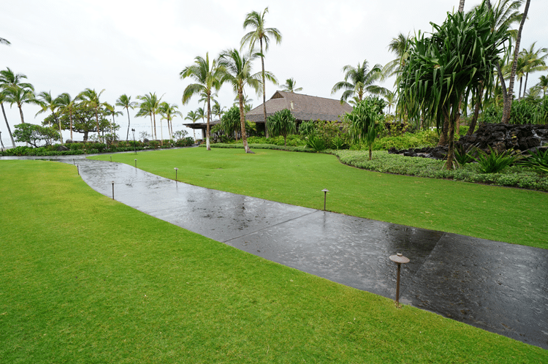
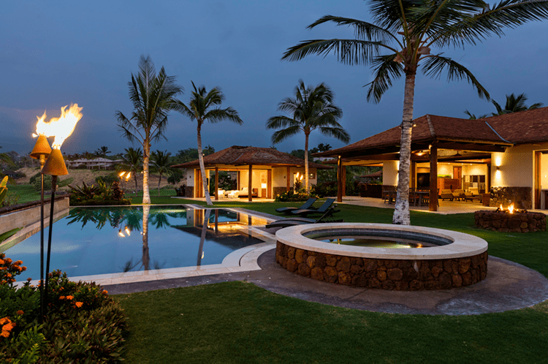
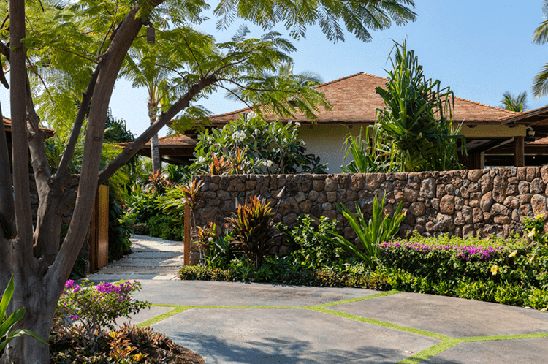
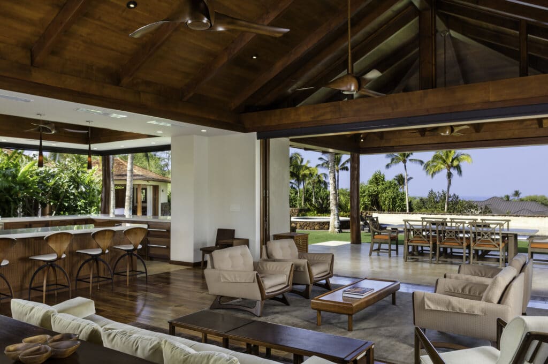
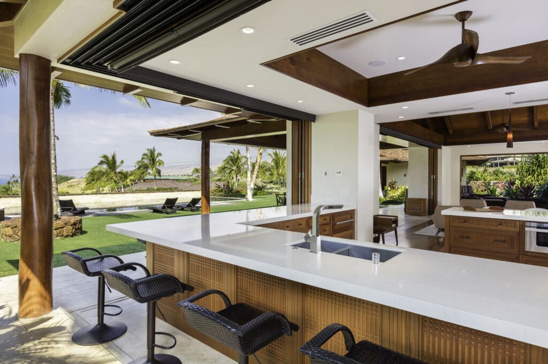
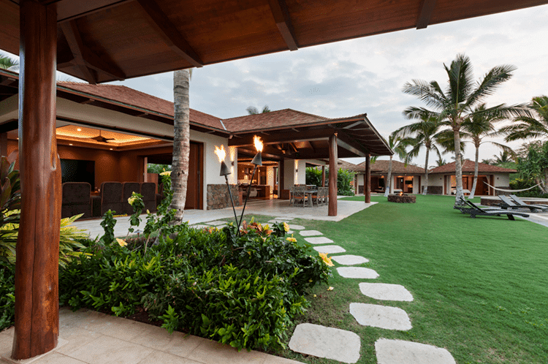
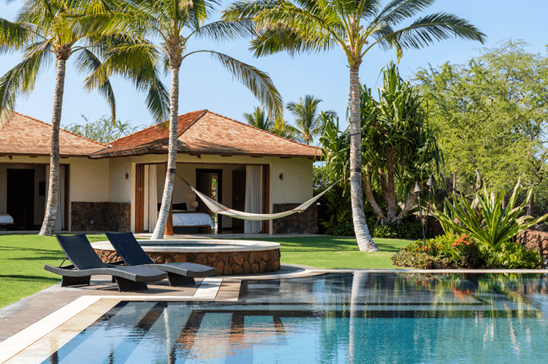
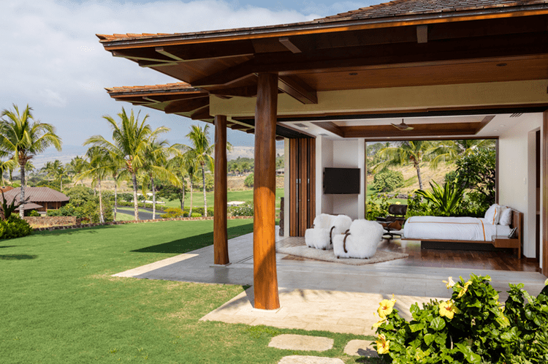
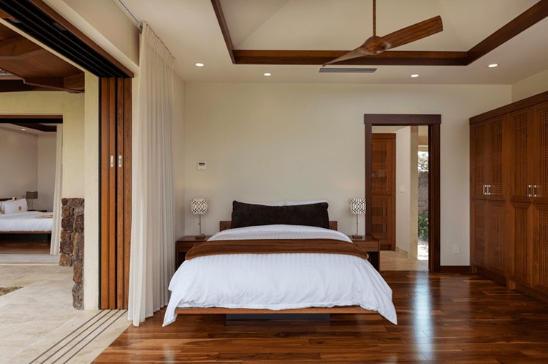
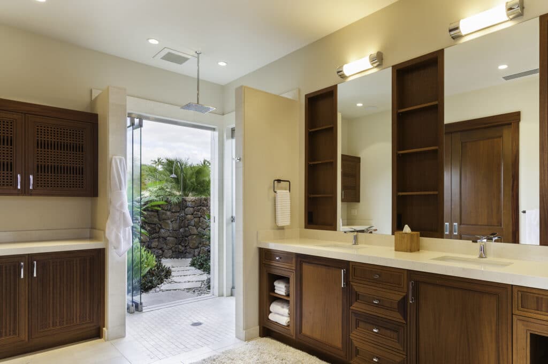
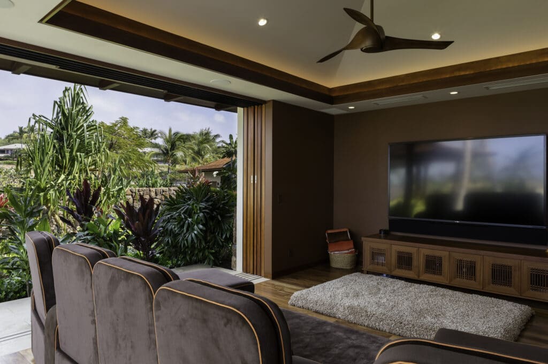
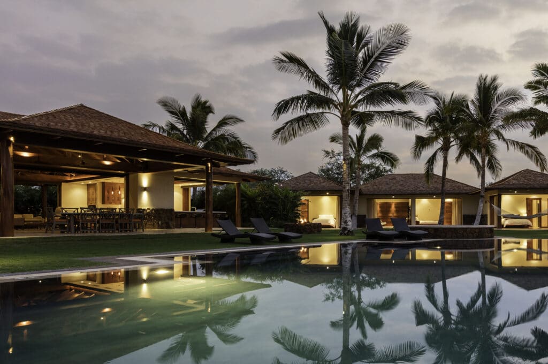
Kauna'oa Residence
Mauna Kea Beach, HI
5,000 square feet
Architect: Stephen Green, AIA
This home features a main building housing the family room, TV room, living room, kitchen, and bar. One outbuilding is the master bedroom with an office, master bath, and outdoor shower. The second outbuilding has two 1-bedroom suites, each with outdoor shower gardens. These three buildings surround a courtyard area with a family pool, hot tub, and fire pit area. At the entrance is a two-car garage.
Katana Warehouse
Kailua-Kona, HI
37,000 square feet
This building includes 15,000 square feet of warehouse space (eight bays) and 12,000 square feet of office/retail space. This project began in 2018 and is expected to be completed in April 2021.
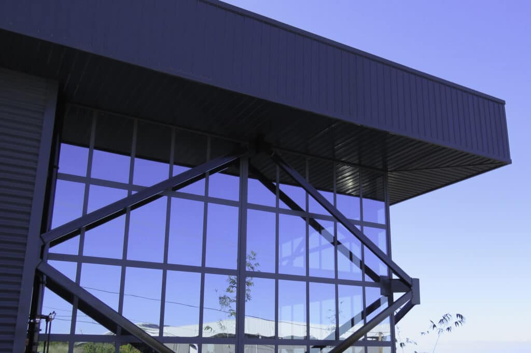
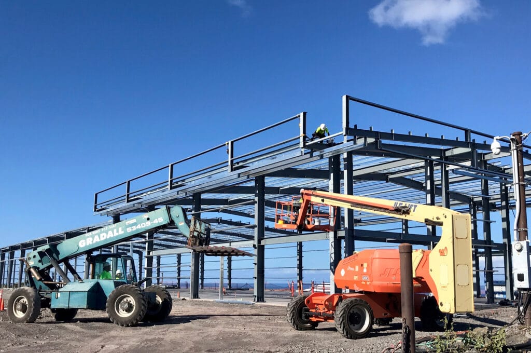
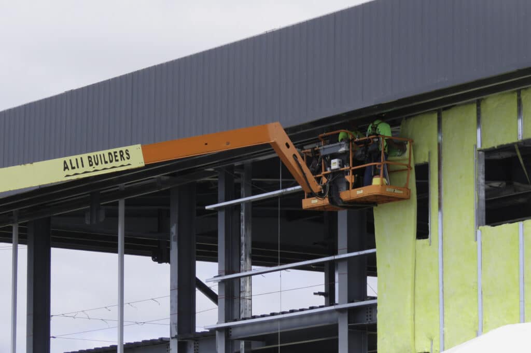
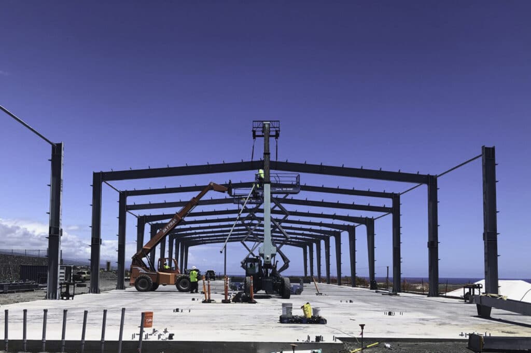
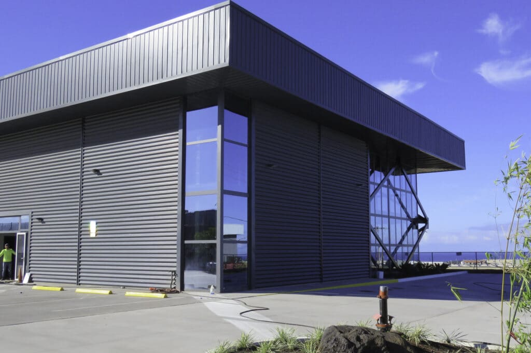
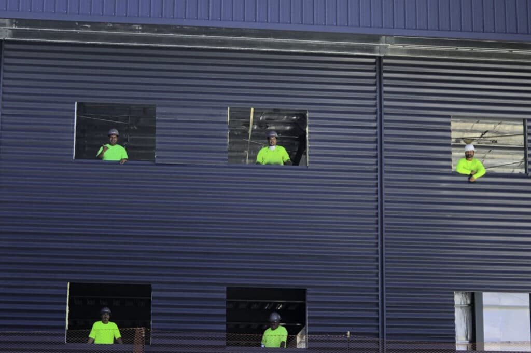
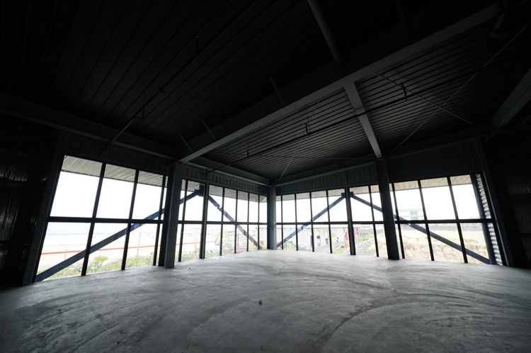
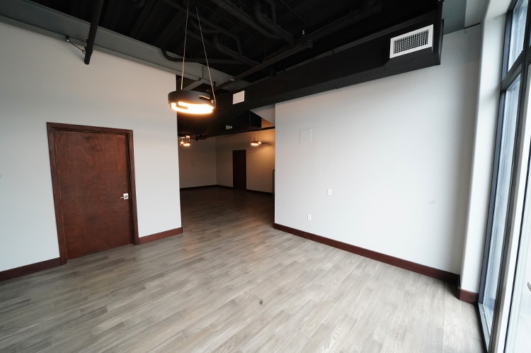
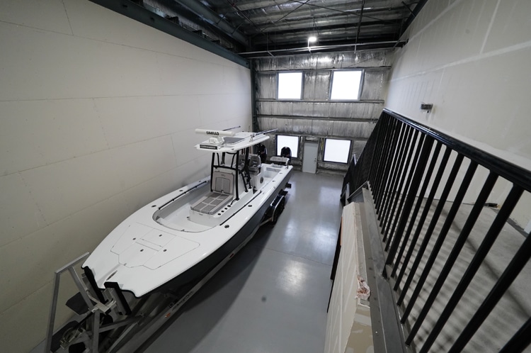
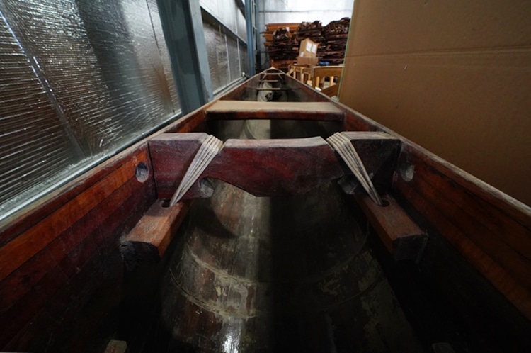
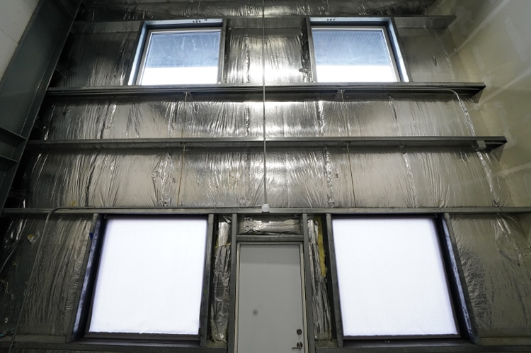
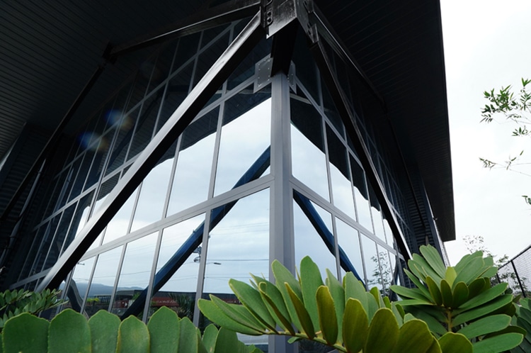
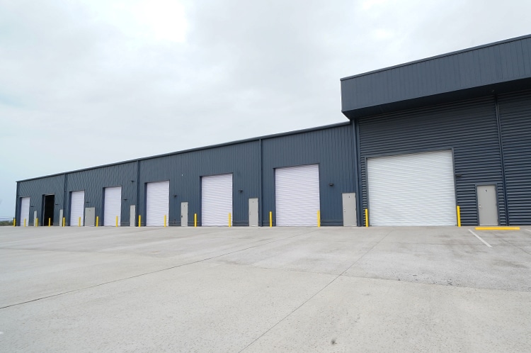
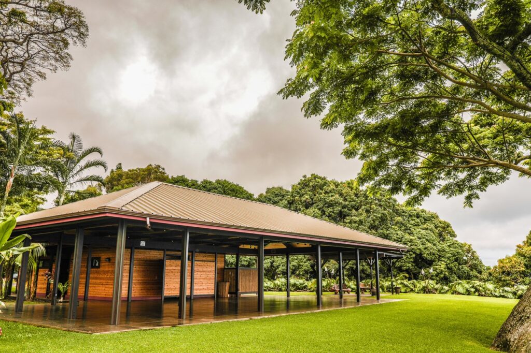
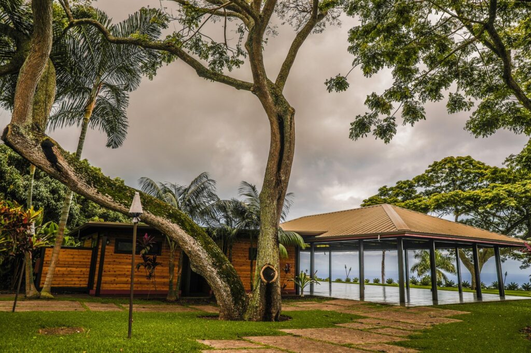
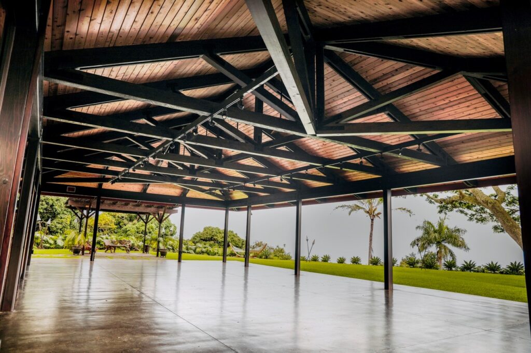
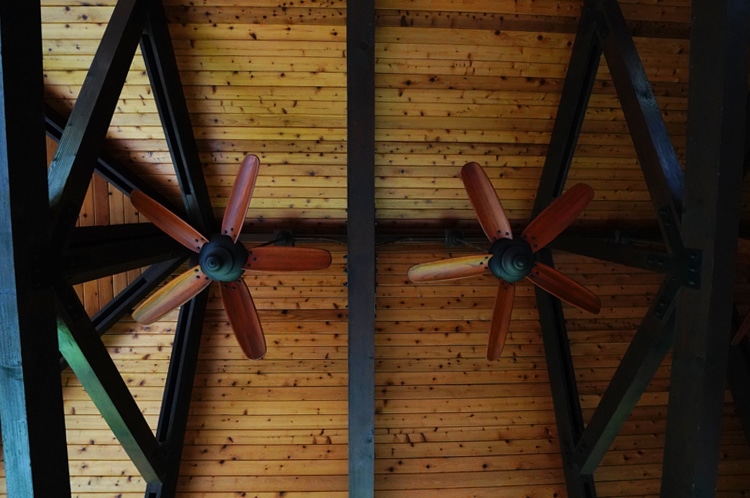
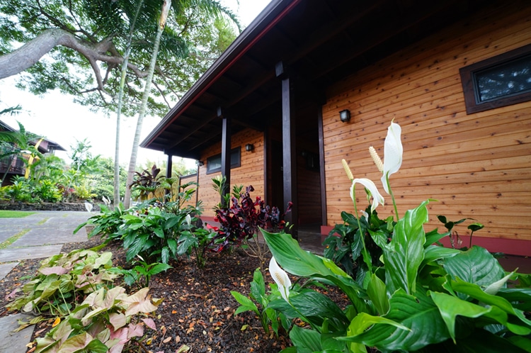
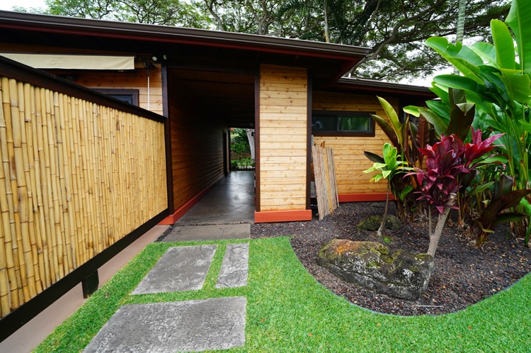
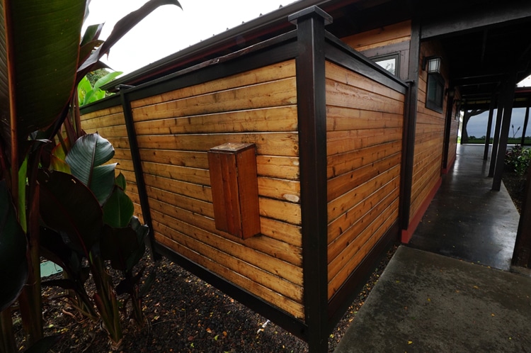
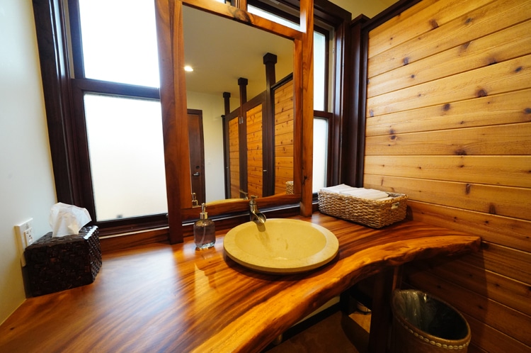
Holualoa Inn Events Pavilion
Holualoa, HI
4,800 square feet
Architect: Peter Geesey, AIA
In addition to building a lanai for weddings and other special events, we installed a commercial prep area kitchen, and his/her handicapped restrooms.
Mauna Lani Resort—Civil Work
Kohala Coast, Big Island, HI
In addition to our work on Mauna Lani’s CanoeHouse restaurant and Surf Shack, we replaced the sewer and plumbing lines and built: 11,000 square feet of new concrete sidewalks and walkways; 18,000 sq. ft. of pool decks; an 800 sq. ft. pool equipment pump room; and, an 800 sq. ft. outdoor space and exercise area.
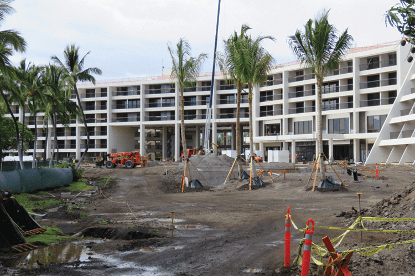
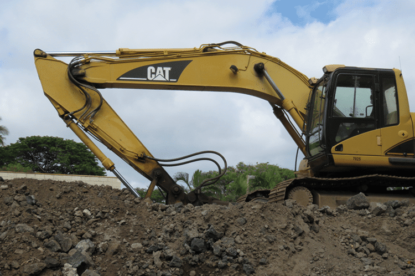
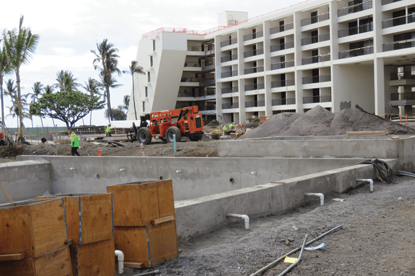
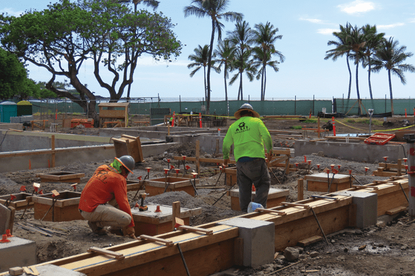
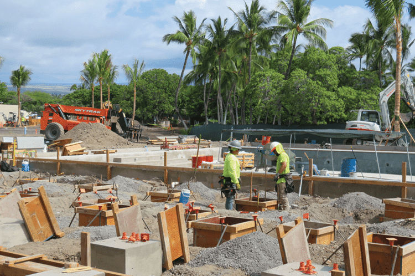
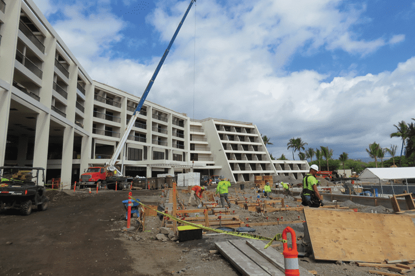
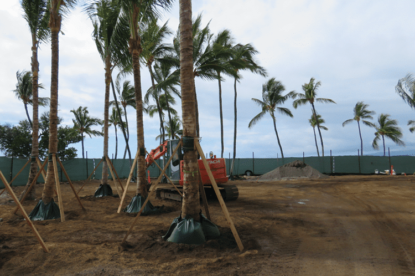
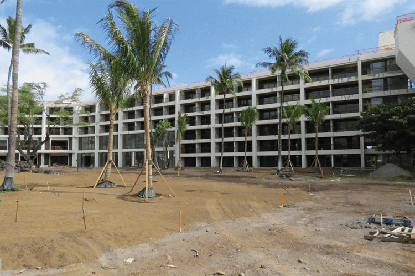
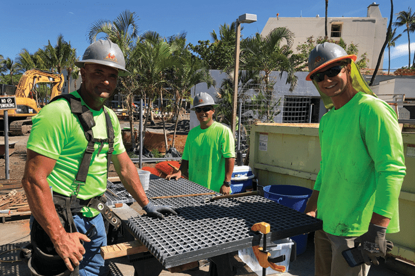
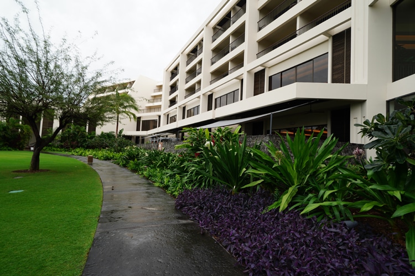
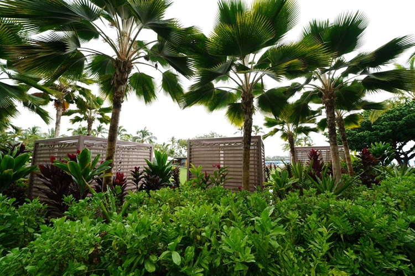
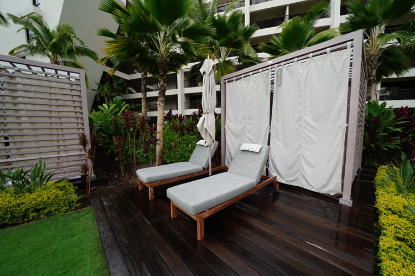
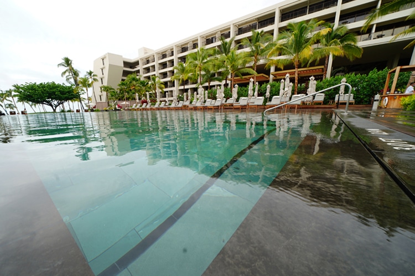
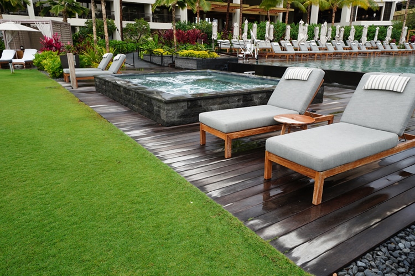
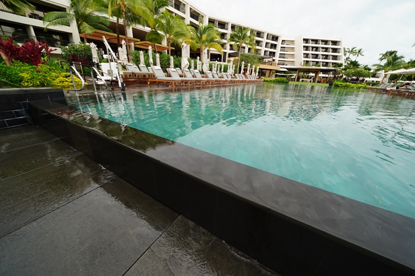
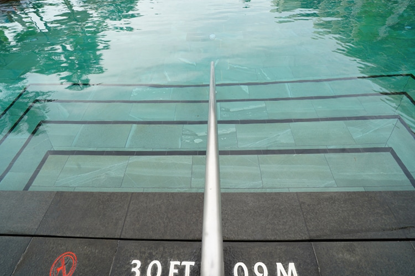
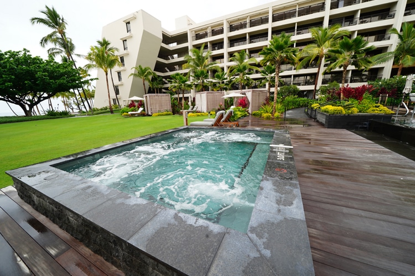
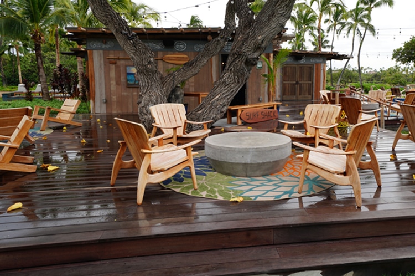
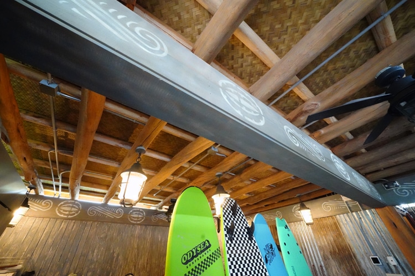
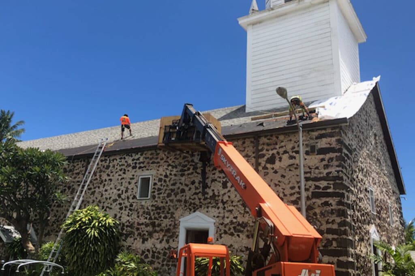
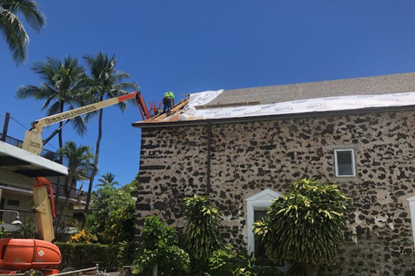
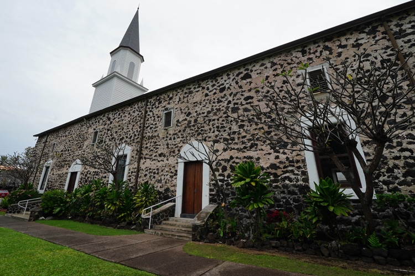
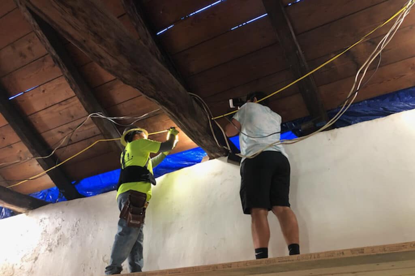
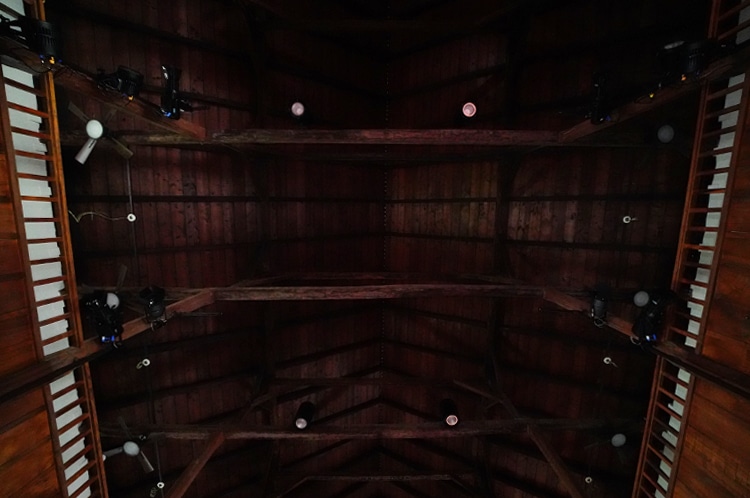
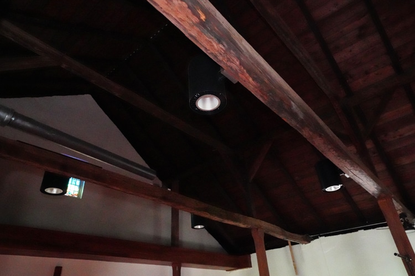
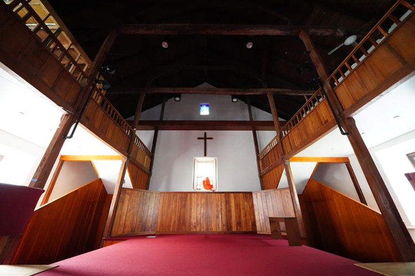
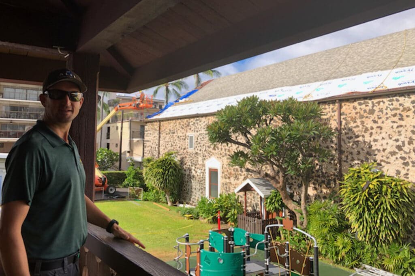
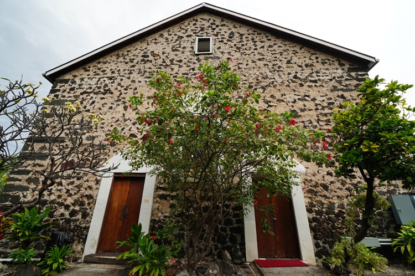
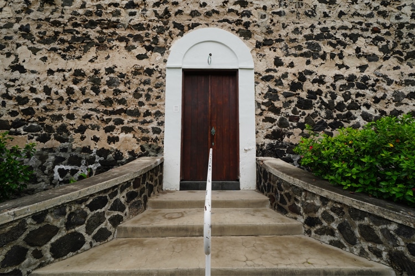
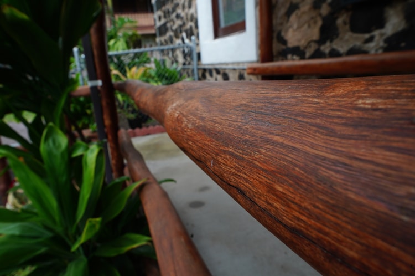
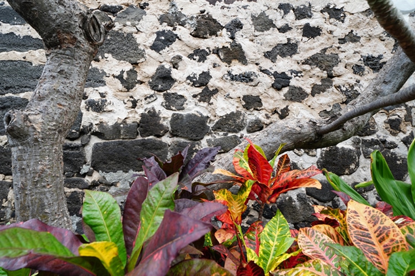
Mokuaikaua Church
Kailua-Kona, HI
In 2019, we had the honor of restoring the Mokuaikaua Church in Kailua-Kona, the oldest Christian church in Hawaii. Built in 1837, the Mokuaikaua Church is of great historical importance and was facing instability and major safety issues. We were able to: fix the cracked exterior stone masonry walls; stabilize the side walls by adding large steel beams; and, add interior load bearing posts and retro-refitting, hurricane-resistant connections.
In addition, we made improvements to the ohia posts and beams, restored plaster walls, and replaced electrical wiring.
O Maku’u Ke Kahua Community Center
Puna, HI
We are currently building a community center for ʻO Makuʻu Ke Kahua, a community-grounded foundation that promotes and perpetuates Native Hawaiian values and traditions, while also providing educational and employment opportunities. The community center will include a hula studio, a main meeting room, a luau area, a certified imu, administrative offices, conference rooms, a multi-use resource center and computer lab for public use, a private certified kitchen, a public certified kitchen, restrooms, and parking lots. This structure will house cultural workshops, after school programs, community outreach events, business and culinary opportunities, computer classes, wellness and health activities, allow for hosting private events, meetings and numerous other activities .
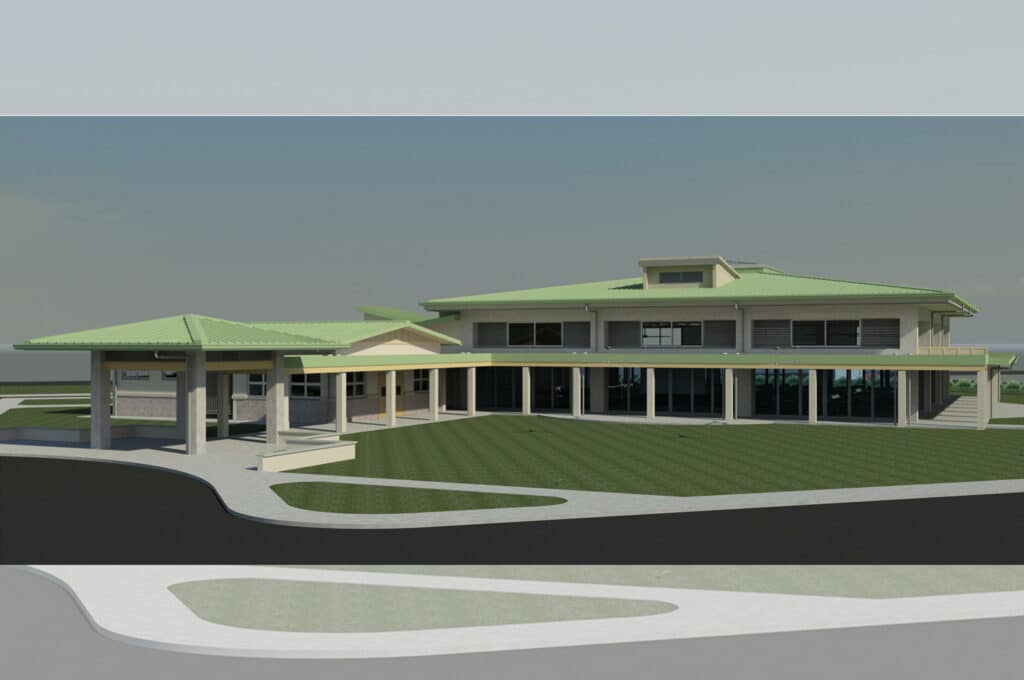
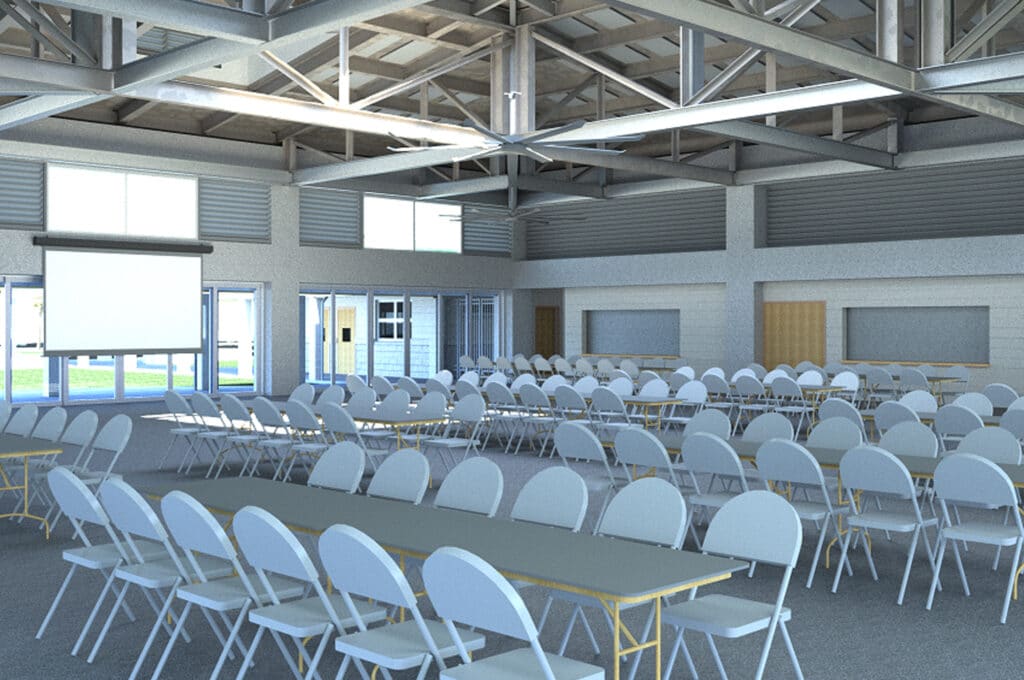
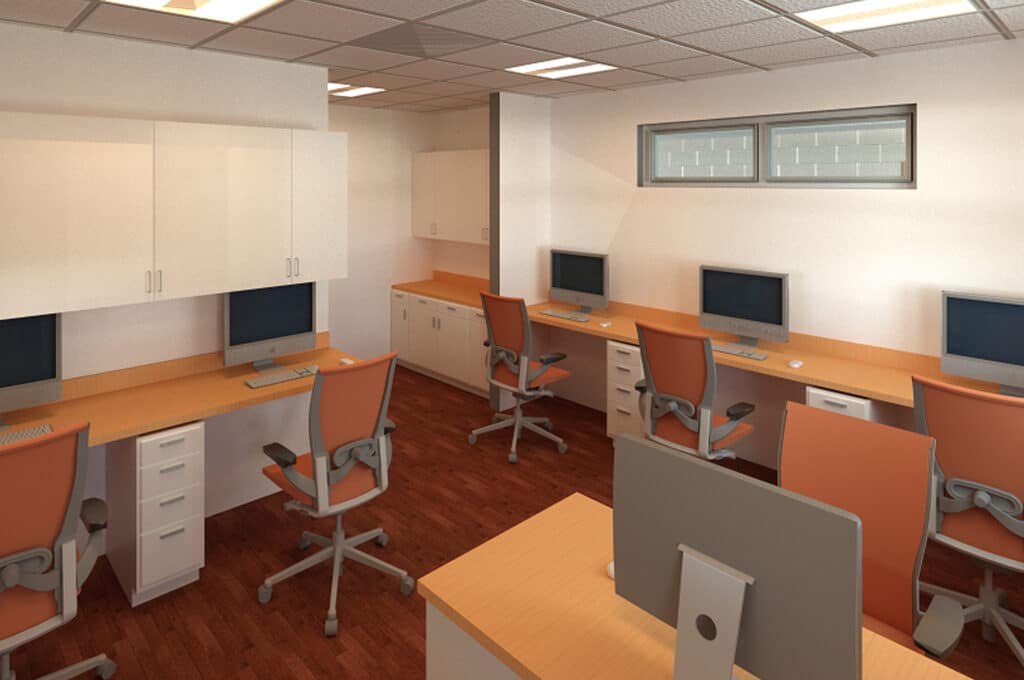
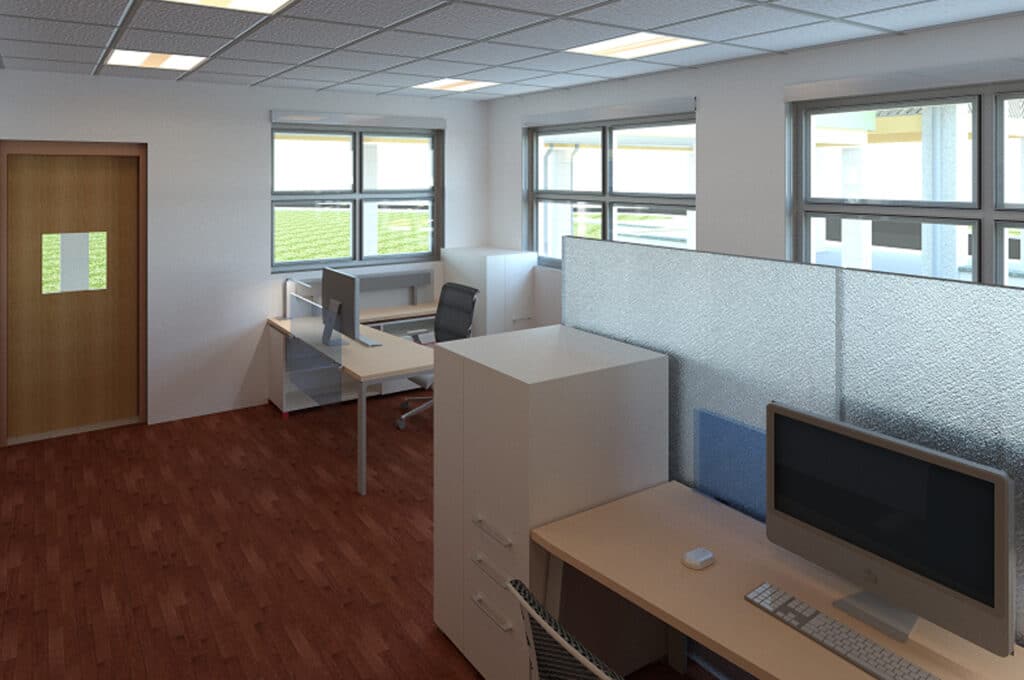
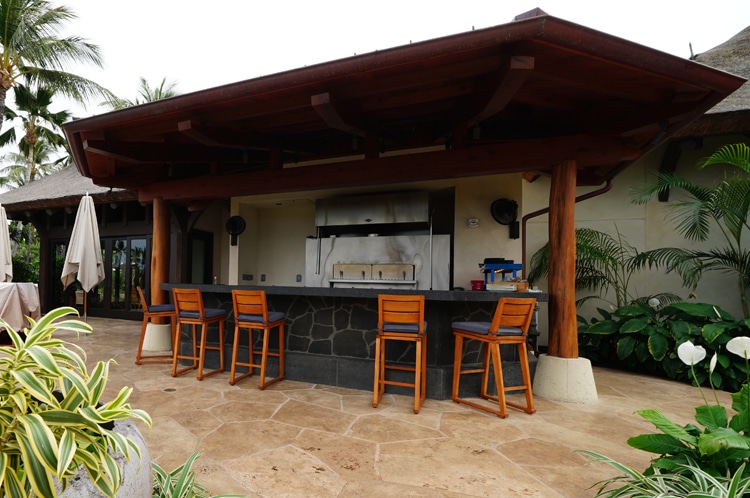
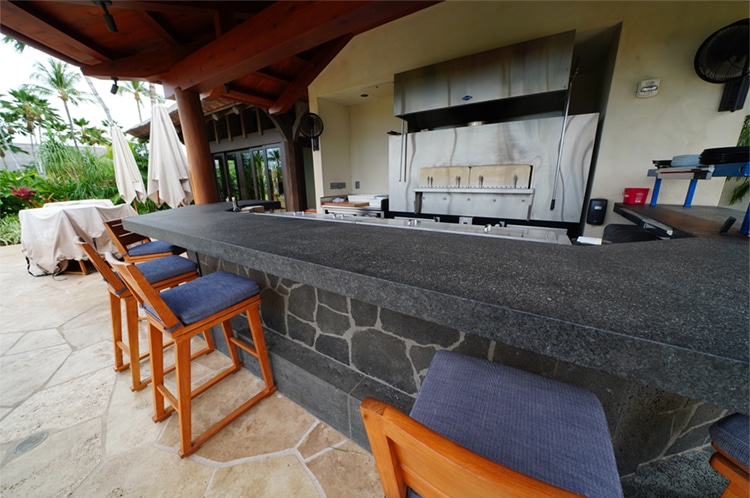
Kūkiʻo Commercial Kitchen and Pizza Bar
Kuko, HI
1,570 sq. ft.
A brand new commercial kitchen with pastry, food prep, and pizza bar.
Kūkiʻo Residence #1
Kailuia-Kona, HI
10,500 square feet
Architect: Bing Hu
With a courtyard in the center and featuring a great room and a grand lanai, it has breathtaking views. The house has two master bedrooms, two 1-bedroom suites, four guest rooms, a home theater, and two 2-car garages. Every room includes an outdoor shower, and a spectacular infinity pool and spa with a cold plunge overlooks the Pacific Ocean. It also boasts travertine floors, mahogany doors, windows, and trim, and Brazilian granite counters. The copper wrapped eaves are a stunning feature of this epic custom home.






Kūkiʻo Residence #2
Kailuia-Kona, HI
14,500 square feet
Architect: Bing Hu
This custom Hawaiian style home has two master bedrooms with adjoining offices, two 1-bedroom suites, a nanny’s quarter, another two bedrooms and an office. In addition, it has a lap pool, a separate family/play pool with spa, gym, steam room, cold plunge, theater room, and a massage room. It also has its own private well capable of creating potable water using a reverse osmosis filtration system.





















CanoeHouse at Mauna Lani Resort
Kohala Coast, Big Island, HI
6,000 sq. ft.
Architect: RIM Architects







Kauna'oa Residence
Mauna Kea Beach, HI
5,000 square feet
Architect: Stephen Green, AIA
This home features a main building housing the family room, TV room, living room, kitchen, and bar. One outbuilding is the master bedroom with an office, master bath, and outdoor shower. The second outbuilding has two 1-bedroom suites, each with outdoor shower gardens. These three buildings surround a courtyard area with a family pool, hot tub, and fire pit area. At the entrance is a two-car garage.











Katana Warehouse
Kailua-Kona, HI
37,000 square feet
This building includes 15,000 square feet of warehouse space (eight bays) and 12,000 square feet of office/retail space. This project began in 2018 and is expected to be completed in April 2021.













Holualoa Inn Events Pavilion
Holualoa, HI
4,800 square feet
Architect: Peter Geesey, AIA
In addition to building a lanai for weddings and other special events, we installed a commercial prep area kitchen, and his/her handicapped restrooms.








Mauna Lani Resort—Civil Work
Kohala Coast, Big Island, HI
In addition to our work on Mauna Lani’s CanoeHouse restaurant and Surf Shack, we replaced the sewer and plumbing lines and built: 11,000 square feet of new concrete sidewalks and walkways; 18,000 sq. ft. of pool decks; an 800 sq. ft. pool equipment pump room; and, an 800 sq. ft. outdoor space and exercise area.



















Moukaikaua Church
Kailua-Kona, HI
In 2019, we had the honor of restoring the Mokuaikaua Church in Kailua-Kona, the oldest Christian church in Hawaii. Built in 1837, the Mokuaikaua Church is of great historical importance and was facing instability and major safety issues. We were able to: fix the cracked exterior stone masonry walls; stabilize the side walls by adding large steel beams; and, add interior load bearing posts and retro-refitting, hurricane-resistant connections.
In addition, we made improvements to the ohia posts and beams, restored plaster walls, and replaced electrical wiring.












O Maku’u Ke Kahua Community Center
Puna, HI
We are currently building a community center for ʻO Makuʻu Ke Kahua, a community-grounded foundation that promotes and perpetuates Native Hawaiian values and traditions, while also providing educational and employment opportunities. The community center will include a hula studio, a main meeting room, a luau area, a certified imu, administrative offices, conference rooms, a multi-use resource center and computer lab for public use, a private certified kitchen, a public certified kitchen, restrooms, and parking lots. This structure will house cultural workshops, after school programs, community outreach events, business and culinary opportunities, computer classes, wellness and health activities, allow for hosting private events, meetings and numerous other activities .




Kūkiʻo Commercial Kitchen and Pizza Bar
Kuko, HI
1,570 sq. ft.
A brand new commercial kitchen with pastry, food prep, and pizza bar.










